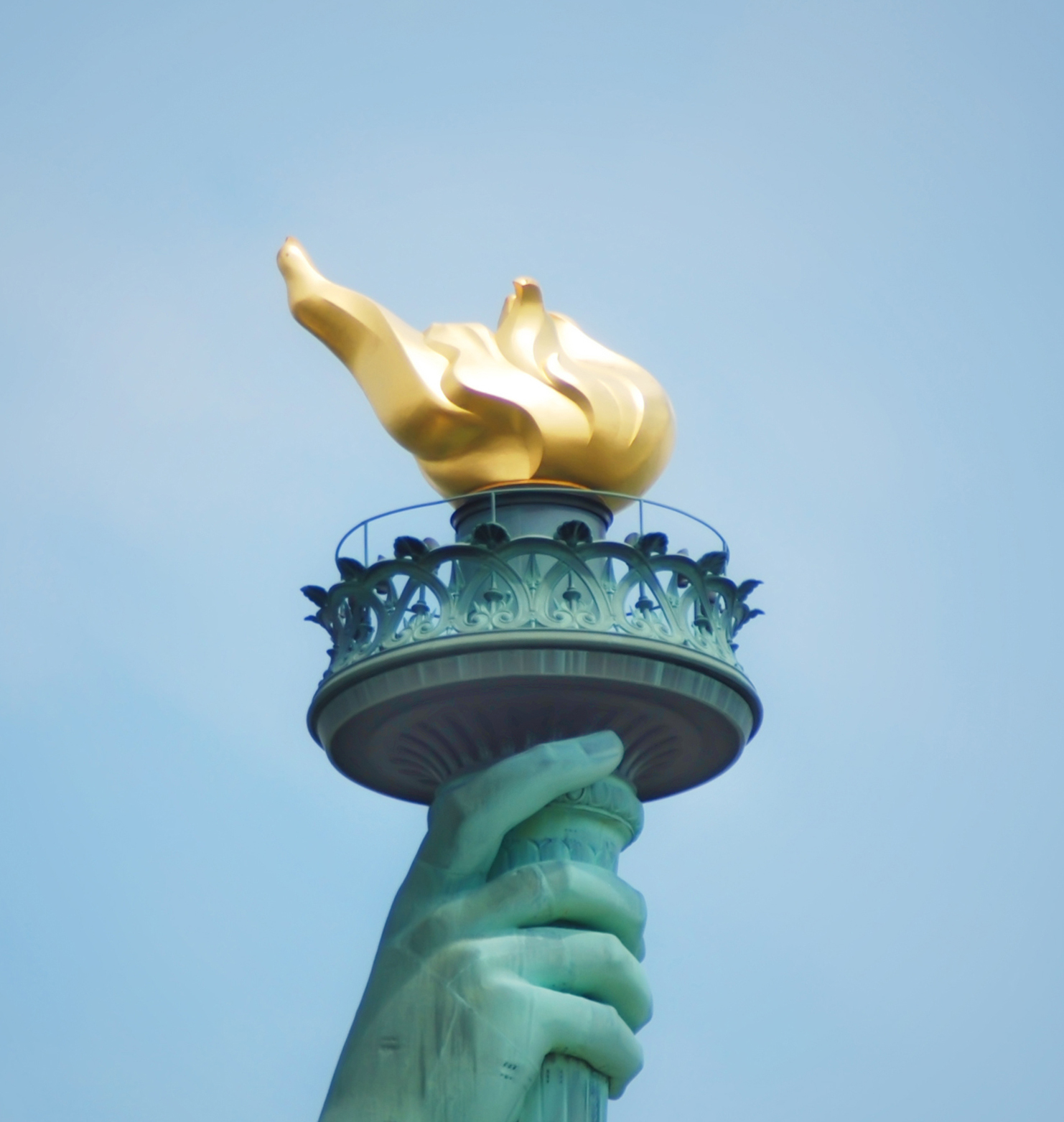
New York, New York
Measured and documented the original torch for removal and designed the gold leaf replacement for the centennial restoration.
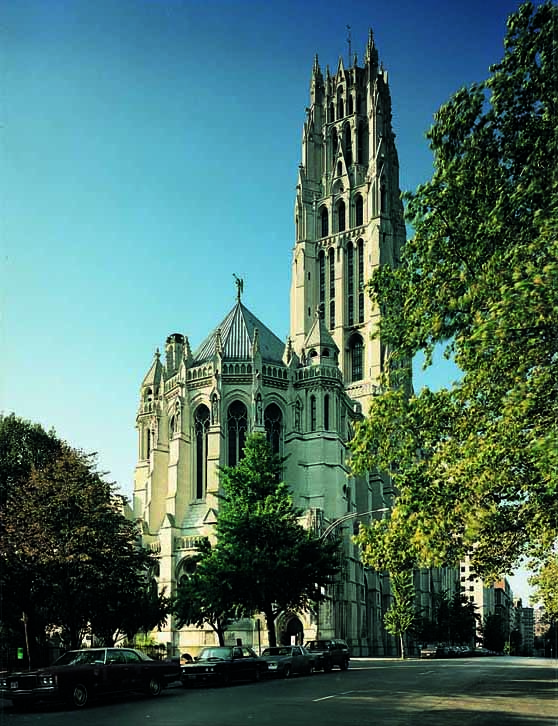
New York, New York
Sanctuary restoration included the installation of a new sound system and sealing of the Guastovino vaulted ceiling for increased reverberation. A new audio/video booth was designed and installed in the balcony. Chancel furnishings and woodwork were repaired and refinished.
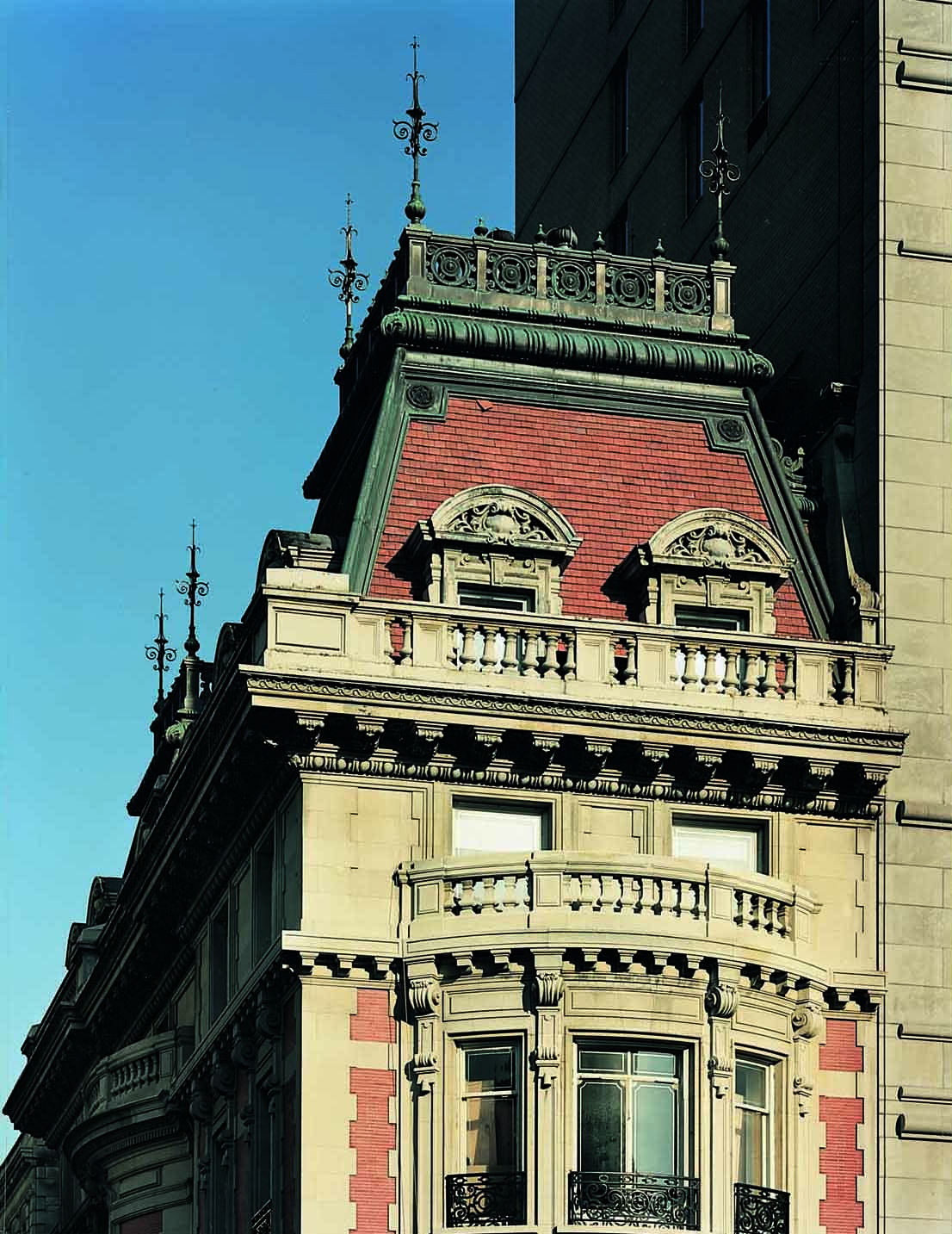
New York, New York
Reproduction of the forged iron finials and copper balustrade atop the mansard roof.
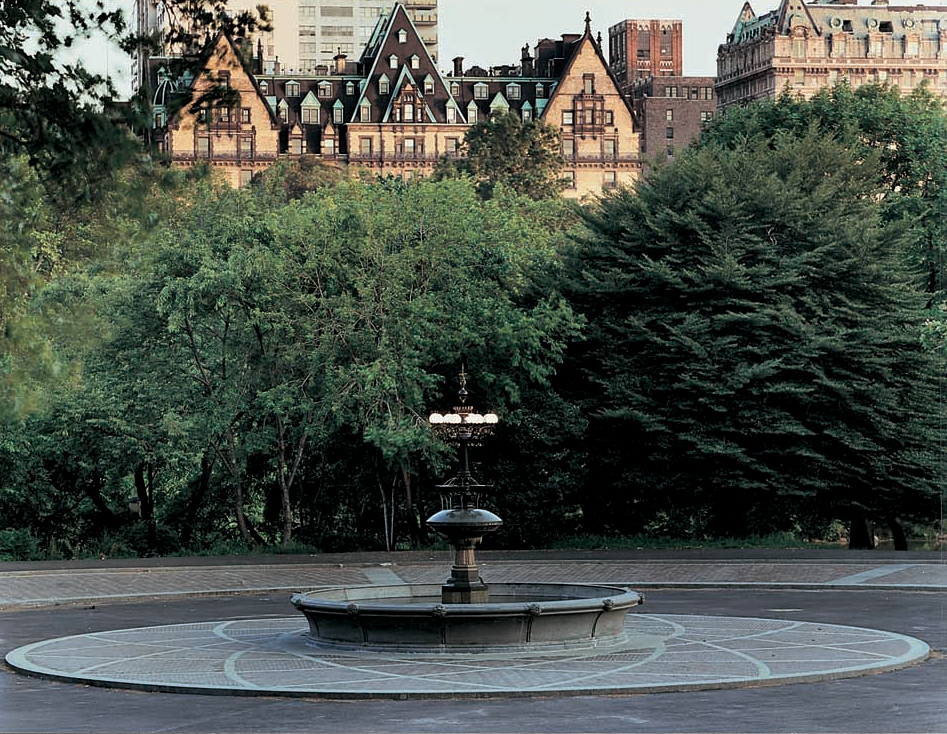
New York, New York
Restoration of fountain and concourse
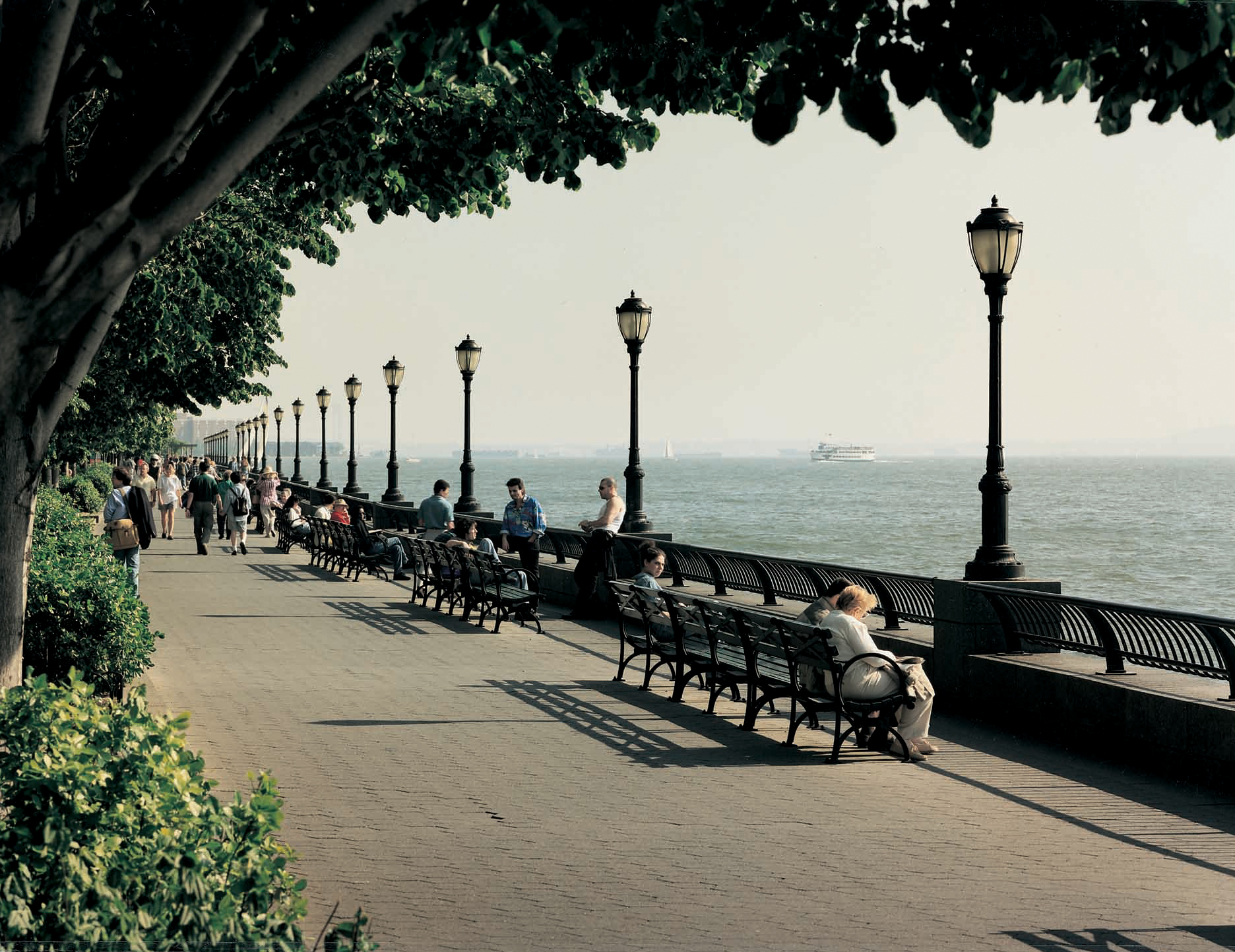
New York, New York
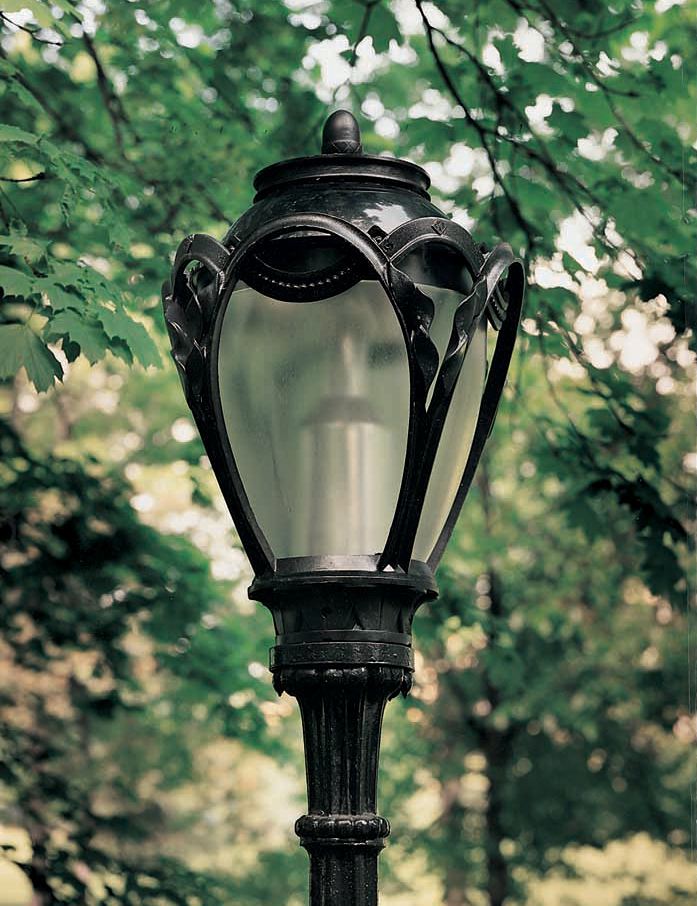
New York, New York
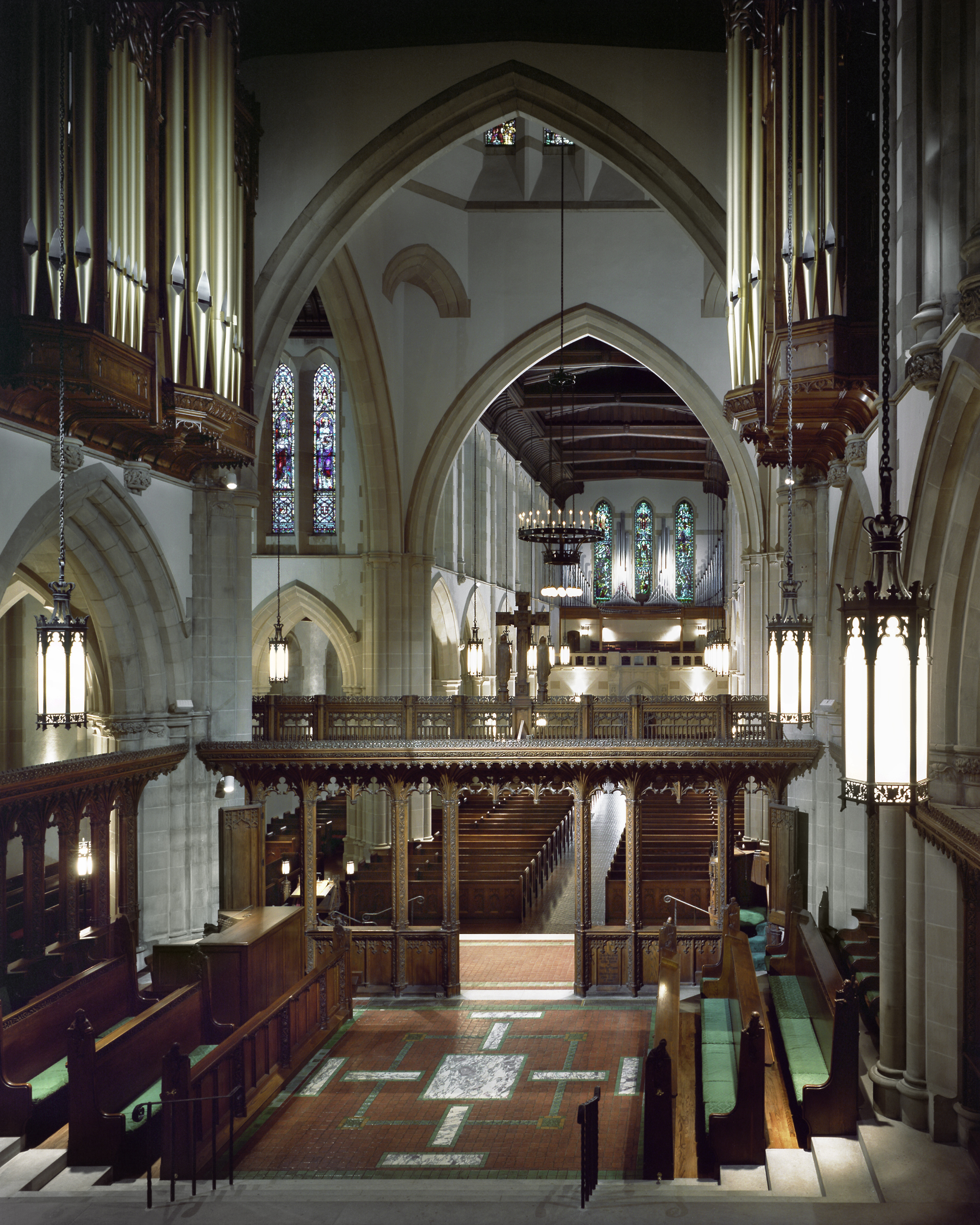
Pittsburgh, Pennsylvania
We restored and designed renovations to the sanctuary and chancel of this 1906 Gothic Revival landmark designed by the firm Cram, Goodhue & Ferguson. Renovation work included matching the Mercer tile floors in the new altar platform as well as matching the wood carved ornament on the enlarged choir stalls. A new chapel was designed. We produced a maintenance plan as well as a masterplan for the entire church complex.
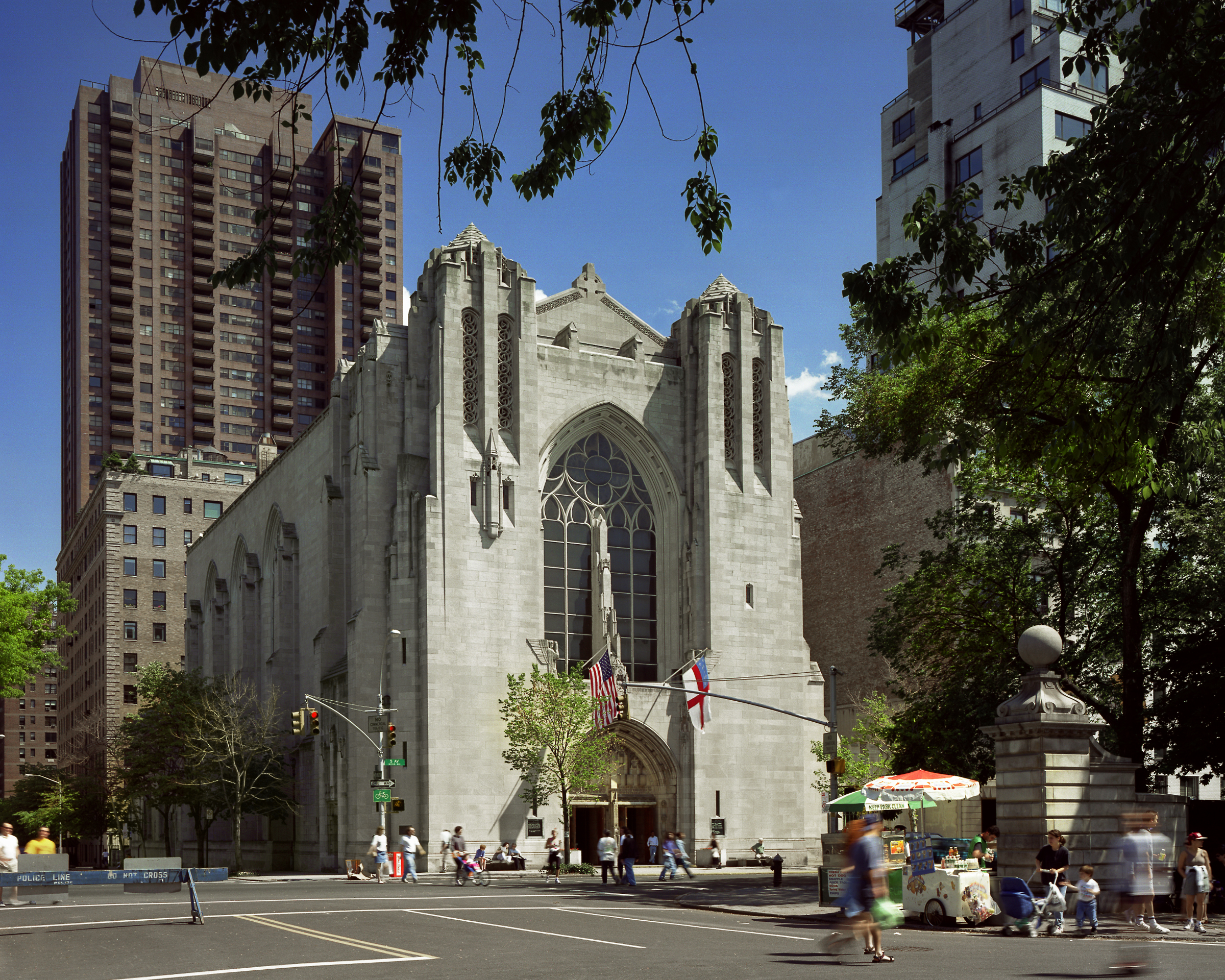
New York, New York
Developed a comprehensive master plan including a fabric survey and a long term maintenance plan. The interior of church was scaffolded to clean the masonry, holes were placed in the vaulted ceilings for future light fixtures, and the vaulted surfaces were sealed to improve acoustical performance of the room. Coordinated the replacement of all roofs and air conditioning for the church and chapel. Renovations to the chancel were also completed. Designed new choir stalls. Renovated Trevor Day School including the relocation of office space, a new library, gymnasium/auditorium space, and classrooms.
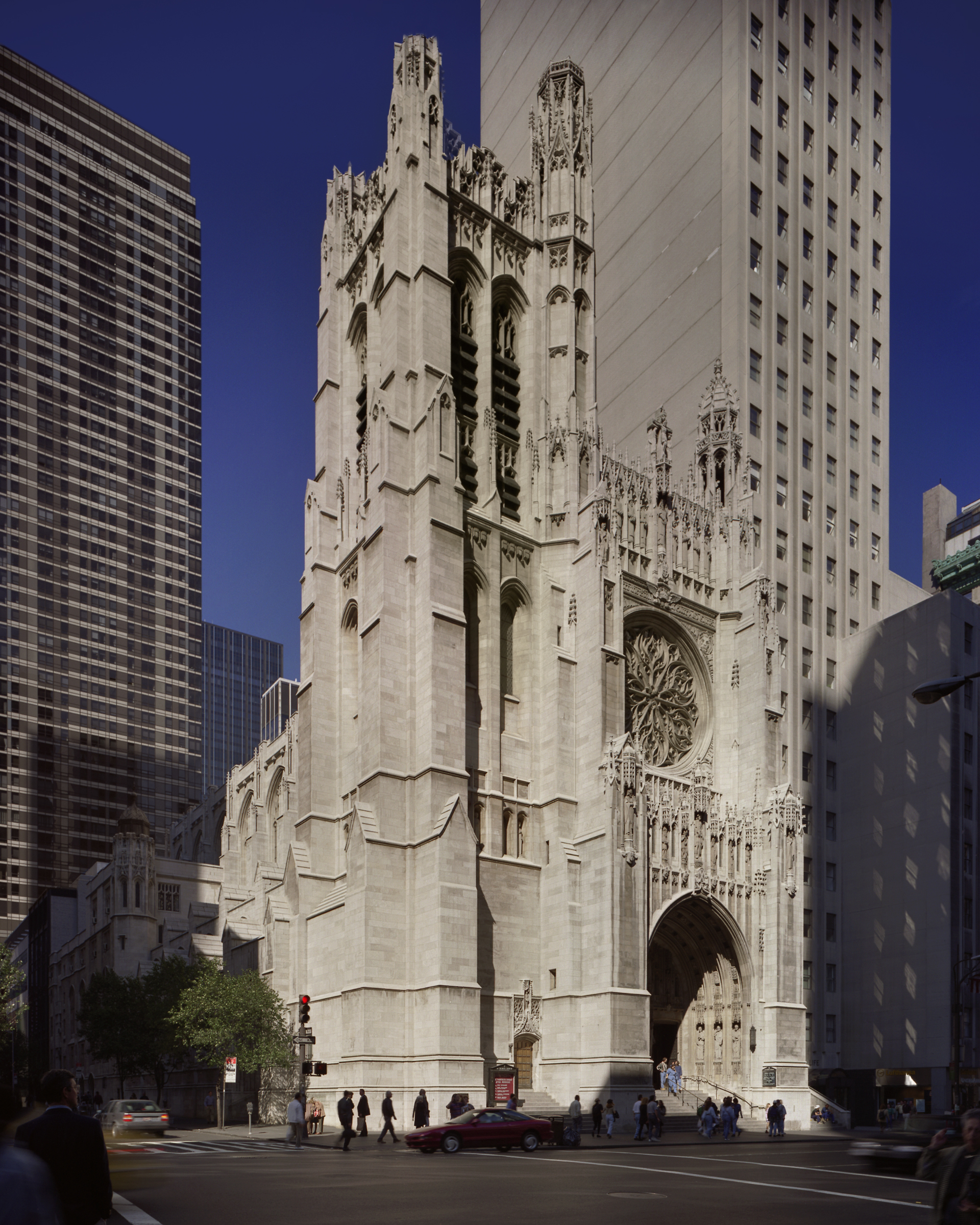
New York, New York
Restored and cleaned the exterior fabric and replaced the sidewalks with bluestone. Redesigned the balcony to accommodate a new organ. Custom designed the columbarium, which holds up to 1200 urns, and the cabinetry in the sacristy.
